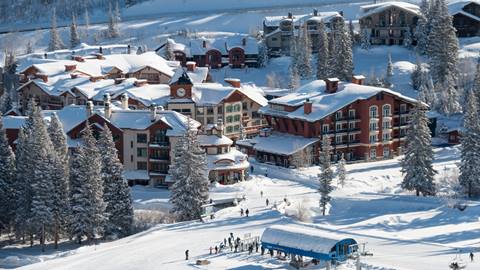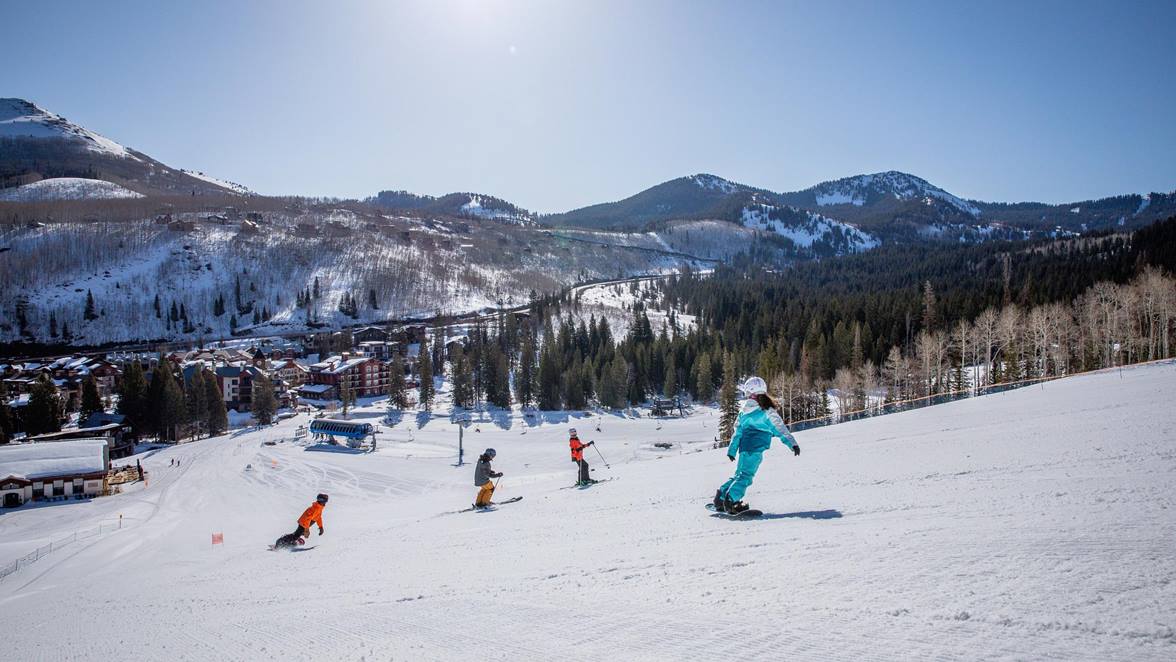Plan Your Group Event at Solitude Today
Group Event Venues
Meetings and Special events
Host family, meetings, retreats, and special events at Solitude
Add ‘mountain time’ to your agenda. Solitude offers the best setting for work and play. With flexible conference and banquet space, comfortable accommodations, creative cuisine, and guest service — we make it easy for meetings, family reunions, corporate retreats, and more. We’ll arrange the perfect setting and help plan your event to optimize your time, so you can focus on your guests. Complimentary Wi-Fi is available and lets you stay connected (or set your out-of-office if needed).
Between breaks, go play in our gorgeous vistas. During the summer season, we offer lift-served mountain biking, hiking, disc golf, scenic chairlift rides, and excellent restaurants amid an array of colorful wildflowers. In the winter season, Alpine and Nordic skiing, snowboarding, and snowshoeing abound through 500 inches of ‘The Greatest Snow On Earth.’
rich-text, responsive-table
Between breaks, go play in our gorgeous vistas. During the summer season, we offer lift-served mountain biking, hiking, disc golf, scenic chairlift rides, and excellent restaurants amid an array of colorful wildflowers. In the winter season, Alpine and Nordic skiing, snowboarding, and snowshoeing abound through 500 inches of ‘The Greatest Snow On Earth.’
rich-text, responsive-table

Personal Mountain Office
Work from the mountain and enjoy the best access to all it has to offer. Reserve a private room at The Inn at Solitude for the day where you can work and play as you choose. Each reservation includes a private room with a desk, bathroom, and access to hotel pool and hot tub from 7:00 a.m. to 5:00 p.m.
Our guests enjoy complimentary parking for the duration of their stay.
Contact the Solitude sales team to book at 801.536.5779 or sales@solitudemountain.com
Rates and availability subject to The Inn at Solitude occupancy. Four person maximum capacity. New reservations only.
Our guests enjoy complimentary parking for the duration of their stay.
Contact the Solitude sales team to book at 801.536.5779 or sales@solitudemountain.com
Rates and availability subject to The Inn at Solitude occupancy. Four person maximum capacity. New reservations only.
Event Space Details
Add ‘mountain time’ to your agenda.Last Chance Lodge
Last Chance Upper
Dimensions: 70' x 40' x 20'
Square Feet: 3,640
Max Capacity: 175
Last Chance Lower
Dimensions:52' x 25' x 10'
Square Feet: 2,800
Max Capacity: 100
Dimensions: 70' x 40' x 20'
Square Feet: 3,640
Max Capacity: 175
Last Chance Lower
Dimensions:52' x 25' x 10'
Square Feet: 2,800
Max Capacity: 100
Moonbeam Lodge
Moonbeam Lodge
Dimensions: 40' x 50' x 30'
Square Feet: 2,000
Max Capacity: 148
Dimensions: 40' x 50' x 30'
Square Feet: 2,000
Max Capacity: 148







